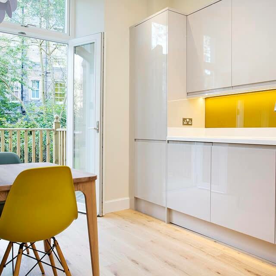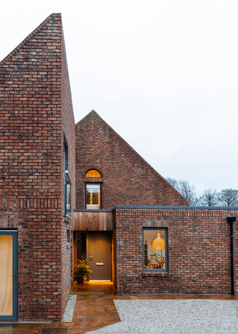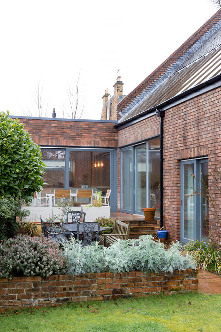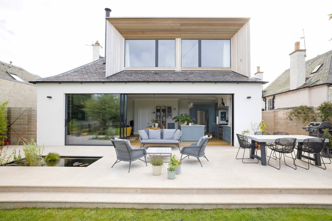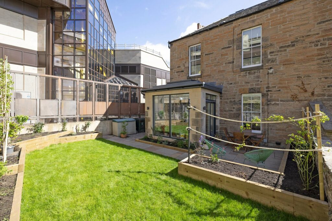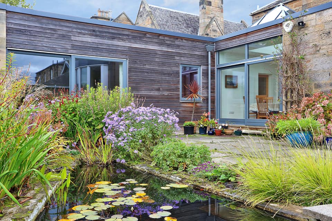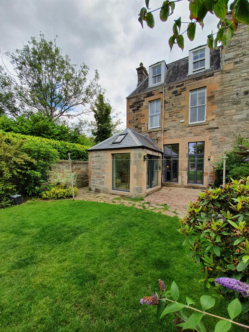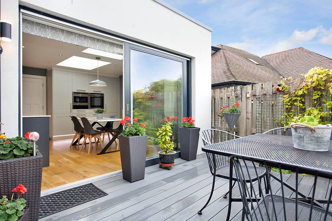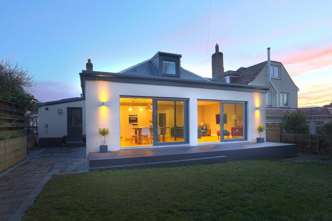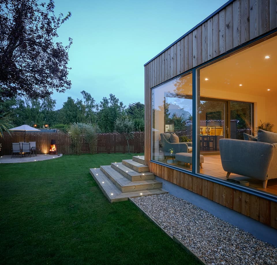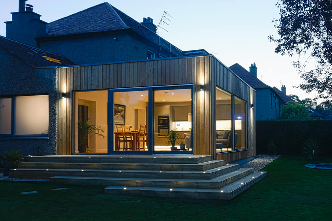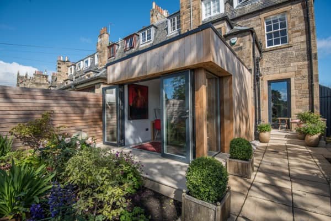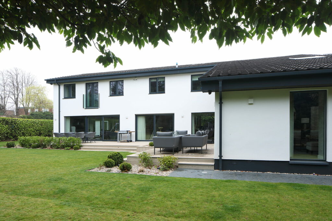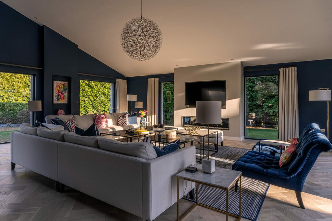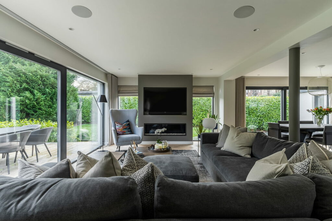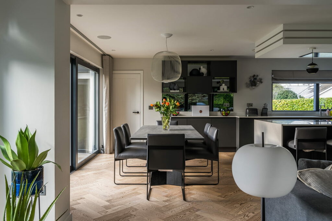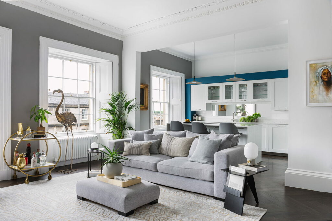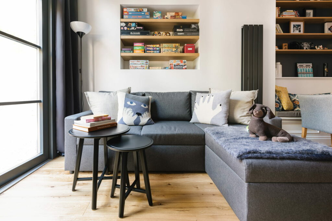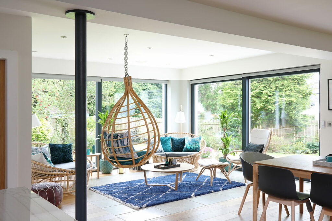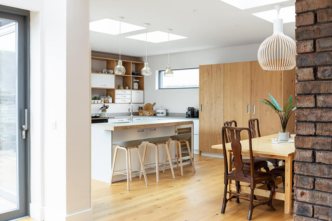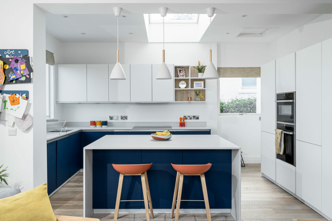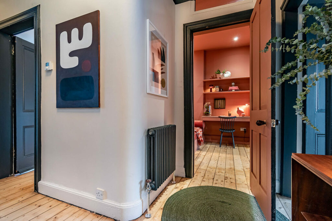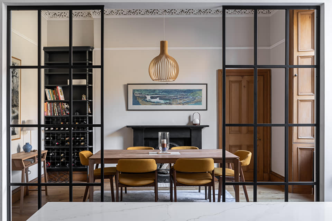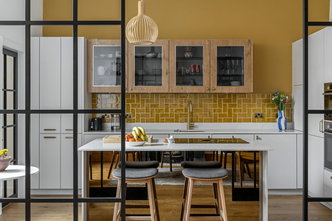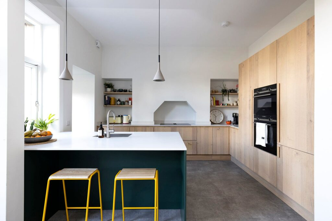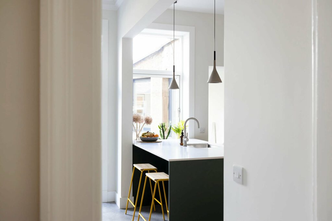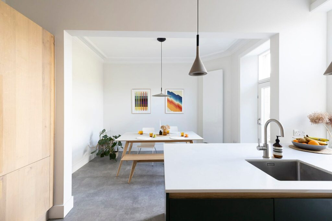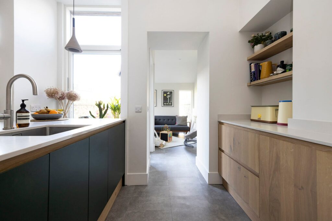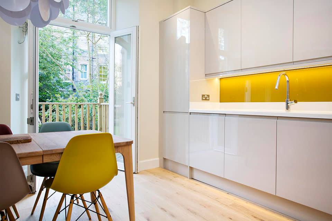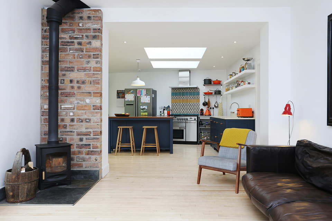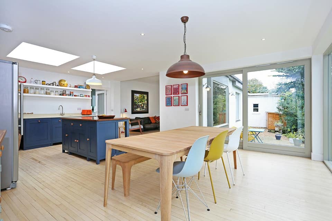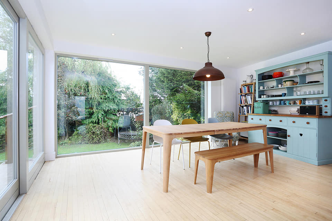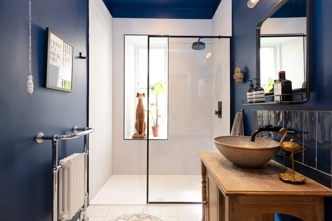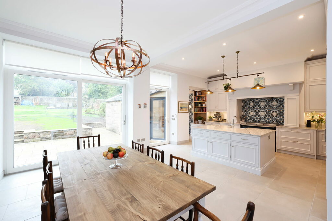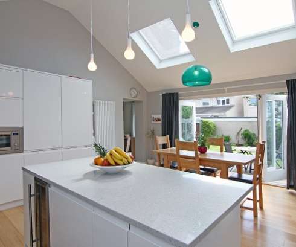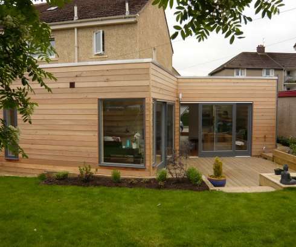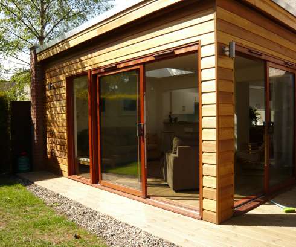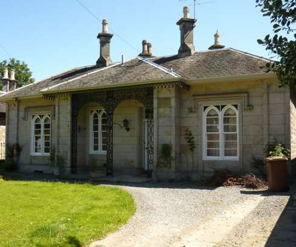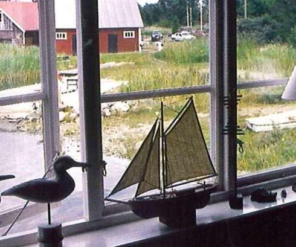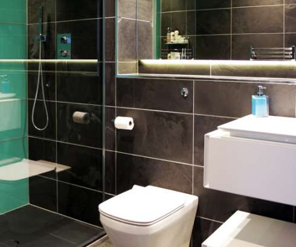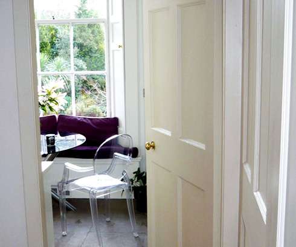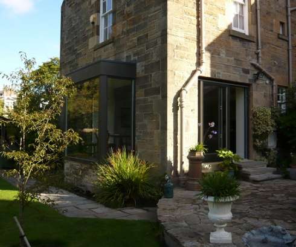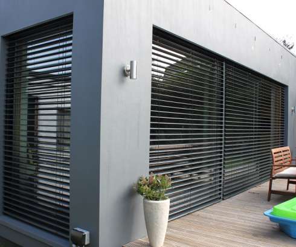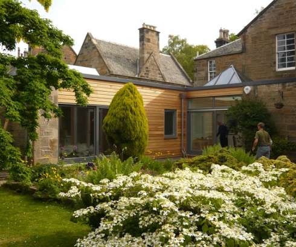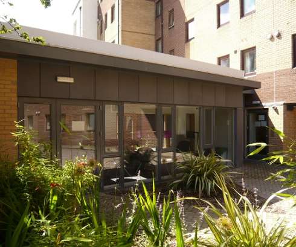detailed.
contemporary.
design.
about
Bergmark Architects was established by Jens Bergmark in 2008. Jens is a chartered architect originally from Sweden, practising in Edinburgh since the mid 1990s. He was trained and qualified as an Architect at Lund University, Sweden and at Edinburgh College of Art.
Jens has extensive experience of designing high quality and award winning buildings, ranging from modest residential refurbishments to high profile corporate office headquarters.
Jens' belief in well detailed, contemporary design, combined with an appreciation of historic buildings, ensures the practice delivers successful and unique solutions with architectural quality.
The practice views the client's needs as central. We work closely with technical consultants, engineers and builders to ensure well designed buildings are delivered on time and on budget.
Since 2017 we have collaborated closely with Julien Poulizac of the French interior design practice CAYBO - www.caybo.fr - operating in Paris and Edinburgh. This collaboration aims to offer the additional option of a comprehensive interior design service, in order to deliver a complete architectural design project, down to the final detail.
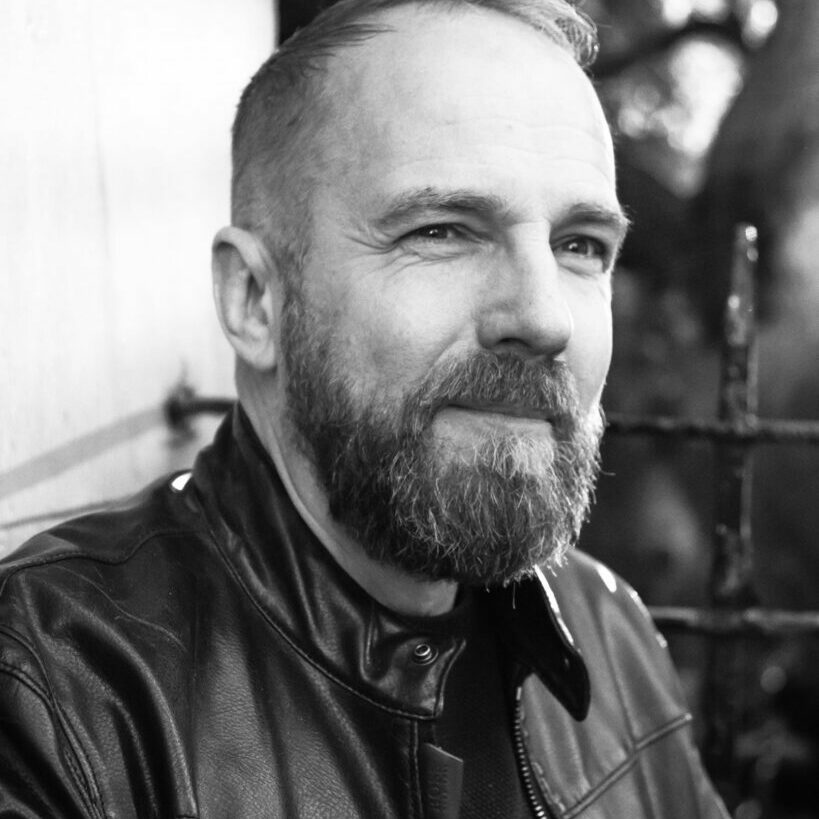
history
professional experience
Jens was educated at Lund University, Sweden and at Edinburgh College of Art. After a few years of architectural practice in Stockholm he returned to Edinburgh in 1995.
He was an associate with Malcolm Fraser Architects and during his ten years there he produced a range of high profile and award winning projects.
These include restaurant and bar interiors, residential projects, commercial projects and arts buildings. His work with Malcolm Fraser Architects often involved restoration and conservation of listed and historic buildings, such as the Bank of Scotland at the Mound, Edinburgh, and the Linlithgow Burgh Halls.
After leaving Malcolm Fraser Architects in 2006, Jens was Senior Associate with Oberlanders Architects until establishing Bergmark Architects in 2008.
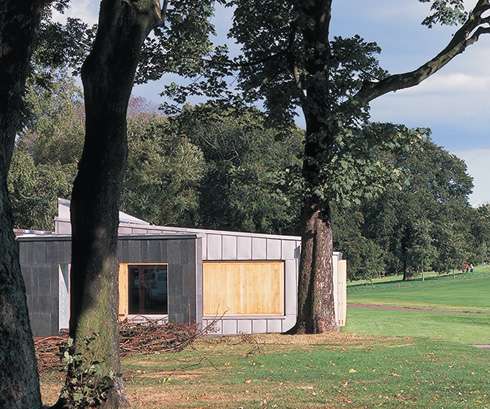
"This project is about a gentle touch," says Bergmark. "It's about modifying what you've got an not making a big statement. It's not grandiose. If it looks seamless, that's a compliment."
More Projects
Kitchen Extension Buckstone
This is one of several extension and refurbishment projects carried out in Buckstone, Edinburgh, by Bergmark Architects. This time the ground floor to this end-of-terrace house was reconfigured to fit a dowstairs wc, utility room and entrance hall where the kitchen previously was. A side extension was added to create a large open-plan kitchen dining…
Newington Extension
A two bedroom end-of-terrace house near Newington, Edinburgh, has been entirely refurbished and extended to almost double its original size. The original house has been reconfigured to provide four bedrooms and two bathrooms with an extension containing an open plan kitchen-dining area and a living room grouped around a courtyard/patio area. Large areas of glazing…
House Extension Buckstone
An extensive refurbishment of a 1960s semi detached house in Buckstone, which aims to create open plan family living throughout the entire ground floor. A new cedar clad garden room extension is added to the rear of the house. This new family and garden room has large sliding glass doors connecting to the outside decking…
House Restoration, Trinity
A Georgian early Gothic ‘Cottage Ornee’ has been entirely restored and refurbished. An existing rear extension from the 1970s was demolished and a new kitchen/garden room extension added. The extension was designed to emulate the features of the existing cottage, with largely recycled random rubble stonework and a slate roof to match the existing. The…
Holiday Cottage Sweden
This former fisherman’s boathouse in a fishing village on the East Coast of Sweden has been remodelled to provide a weekend home for the last fisherman’s great niece and her family. The space for the fishing boat is listed and has been retained. Family accommodation is provided in the attic which was formerly used to…
Bathrooms and Kitchen, Edinburgh New Town
This Georgian flat in Edinburgh’s New Town has been entirely restored and refurbished. The two bathrooms and the kitchen were renewed and were allowed to become completely contemporary in their design, as a contrasting touch of modernity in relation to the original features of the Georgian Architecture.
New Town Flat Refurbishment
This refurbishment of an original Georgian flat in Edinburgh’s New Town has involved careful restoration of existing features such as flagstone floors, cornices and joinery work. New features have been designed to provide a contemporary, clean line contrast to the traditional features of the flat. The minimalist, contemporary kitchen was supplied by Chris Jones kitchens…
Flock House, Kinrosshire
Flock House is a Georgian farmhouse; formerly the home farm to the Blairadam Estate. The current owners have refurbished and restored the house retaining and reinstating original features and period detail. This project also involved a major refurbishment of the kitchen where the attic above was incorporated to enable us to open up the ceiling…
Kitchen and Bay Window, Edinburgh
A Large Victorian villa in Edinburgh has had its kitchen and family room merged into one large open-plan kitchen/dining and family room. This enabled us to connect the room with the South and West facing garden in order to both enjoy the garden from the inside and to get sun and light deeper into the…
House Extension, Cammo
This bungalow in Cammo has been fully refurbished and extended to the rear garden to provide a large open-plan kitchen, dining and living room. The flat roof black box has large glazed areas to the West facing garden, integrated external blinds, a minimalist German kitchen and large areas of oak flooring; all with underfloor heating.
Greenhill Gardenroom
This house in Edinburgh’s Greenhill gardens was originally built in 1850. In 1950 the architect Esme Gordon moved into the house and carried out a number of alterations over the next 15 years. A neo-classical stairway and front hall was formed as well as a large bow-ended drawing room. The current owners wanted to connect…
Sciennes Student Housing
In the autumn of 2012, Bergmark Architects, leading a multi-disciplinary team, won a competitive bid to design and deliver two extensions to student housing complexes in the centre of Edinburgh; at Sciennes and Robertson’s Close. The projects consist of forming student common rooms and wardens’ offices within internal courtyards, previously used for car parking. Sciennes…
associations
Visiting Lecturer in Interior Architecture, Napier University
Visiting Tutor in Architecture, Edinburgh University/Edinburgh College of Art
Assessor of the Civic Trust Awards
Past Council Member of the Cockburn Association
Past Council member of the Edinburgh Architectural Association
Past Council member of the Royal Incorporation of Architects in Scotland
Associate of the Royal Incorporation of Architects in Scotland (RIAS)
Chartered member of the Royal Institute of British Architects (RIBA)
Registered with the Architects' Registration board (ARB)
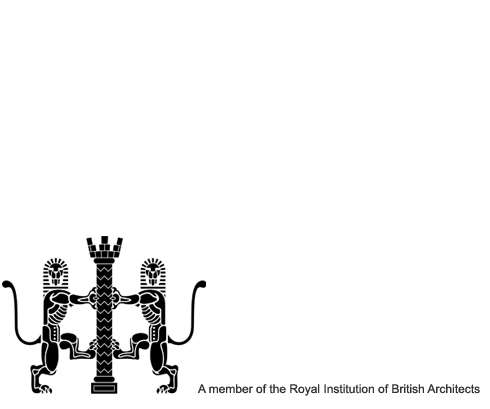
press
The Urban Realm magazine, Top 100 architects in Scotland; Every year from 2012-2022
Feb 2020 Ion Magazine, London Street flat with Barclay Interiors
Architecture Scotland annual 2020, Gilmore Place, Eden Lane, Trinity house, Craiglockhart Loan
25 Beautiful Homes Magazine, January 2021 Howe Street flat with Caybo Interiors
25 Beautiful Homes Magazine, February 2021 Cammo Road with Caybo Interiors
The Scotsman April 2021 Dublin Street Lane house
Architecture Scotland annual 2021 Dublin Street Lane and London Street
Homes and Interiors Scotland October 2021 the Canoncave
Kitchen Bedrooms and Bathrooms magazine April 2022 Barony Street flat
The Guardian July 2022 Eden Lane
Architecture Scotland annual 2022 Inverleith Gardens, the Canoncave
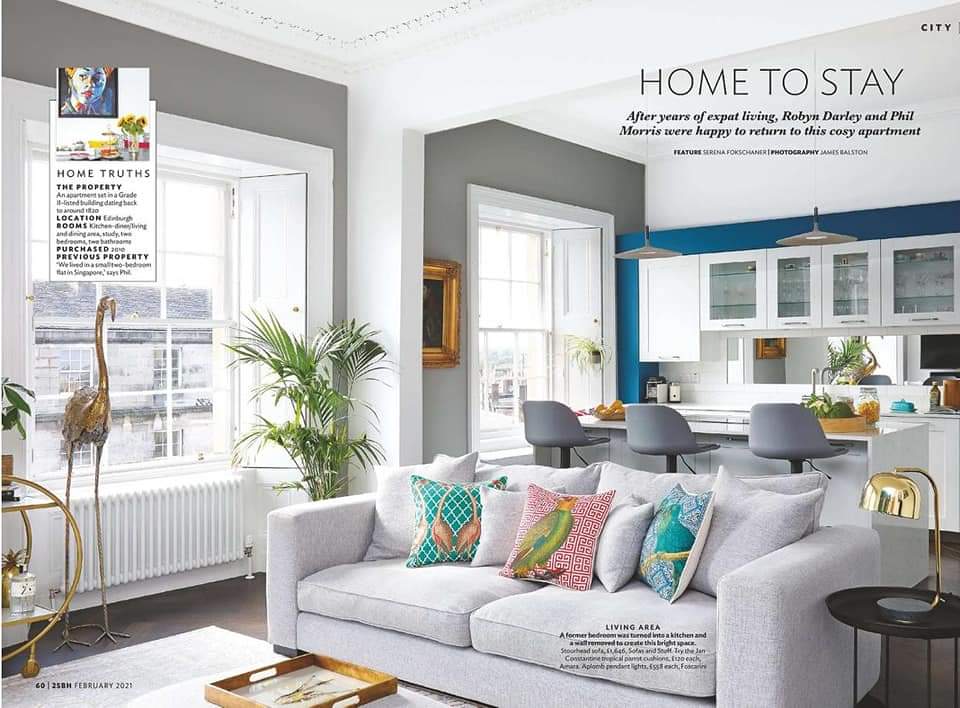
contact
Bergmark Architects Ltd
3 Walker Street
Edinburgh EH3 7JY
T. 0131 603 4848
M. 07949 361140
email. jb@bergmarkarchitects.co.uk
